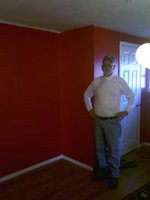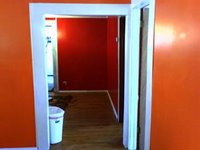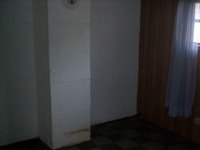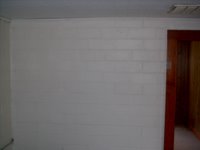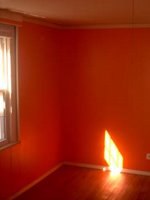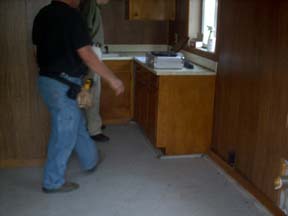With Cheryl's help, I painted the room red. I wanted a red room because my writers group meets at a place called Fuse in Chapel Hill that has a red room, and I liked the vibe there. The red and orange rooms go well together. Moving from one to the other is a pleasant visual experience. I also think I was pushed toward the bright red and orange scheme of the house by the prison starkness that had been there when all the walls were white cinderblock. Before, the place had an institutional vibe. Now it's very warm and energetic.
The floor was laid by me with the help of Greg, Dona, and Jesse. I don't have photos of the bathroom (I do, but the room is so small I couldn't really get far enough away to photograph things with any kind of context), but Greg deserves recognition for helping me lay real tile in there. The bathroom is actually very nice, despite being smaller than the one in my old apartment. Dad wired me another socket in there... I'm thinking of doing something funky with the lighting eventually, maybe rope lights hidden around the edges of the medicine cabinet that would glow blue. It would feel like I was shaving in the future! Or maybe not.
I've mentioned Dad a couple of times now, but I don't think I can overstate how important he was to this project. He turned out to be a font of knowledge on drywall, wiring, framing, and other stuff. And, he also has proven to always have the right tool for the job at hand. So, hats off to Sidney W. Maxey, Jr., master carpenter, font of wisdom, and terrific father.
